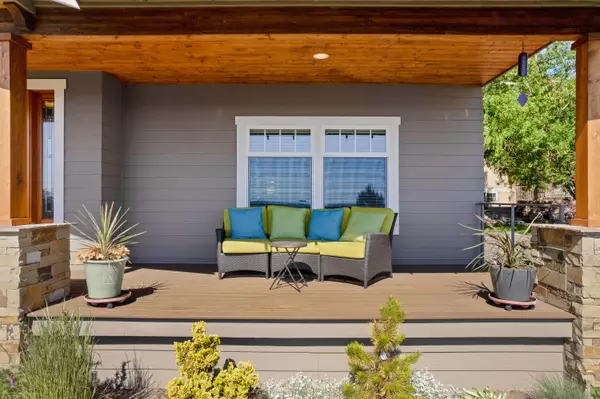$1,400,000
$1,495,000
6.4%For more information regarding the value of a property, please contact us for a free consultation.
2435 Todds Crest DR Bend, OR 97703
4 Beds
3 Baths
3,258 SqFt
Key Details
Sold Price $1,400,000
Property Type Single Family Home
Sub Type Single Family Residence
Listing Status Sold
Purchase Type For Sale
Square Footage 3,258 sqft
Price per Sqft $429
Subdivision Hawks Ridge
MLS Listing ID 220148714
Sold Date 10/13/22
Style Northwest
Bedrooms 4
Full Baths 2
Half Baths 1
Year Built 2000
Annual Tax Amount $8,986
Lot Size 0.310 Acres
Acres 0.31
Lot Dimensions 0.31
Property Sub-Type Single Family Residence
Property Description
Enjoy watching the peaceful morning sunrises over Easterly Pilot Butte with outstanding Deschutes river views from the front porch of this extraordinary Westside home. The main level boasts a welcoming great room, built-ins, skylight and new fireplace creating an atmosphere of entertainment and relaxation. Enjoy a spacious chef's kitchen with an adjacent dining area, private primary suite with a cozy fireplace, luxurious bathroom with soaking tub and tiled shower, brand new wool carpeting and a giant walk-in closet featuring custom California Closet build-out. Upstairs you will find three additional bedrooms, a spacious family room with unbelievable river, easterly and city views. Head up to a private staircase that leads to a large, two room bonus area. Ideal for separate home offices and/or work out room, sewing/quilting room, fly tying /media room or add a bath and create an ADU....
Location
State OR
County Deschutes
Community Hawks Ridge
Direction NW Mt Washington Drive to NW Todds Crest Drive
Rooms
Basement None
Interior
Interior Features Built-in Features, Central Vacuum, Double Vanity, Granite Counters, Kitchen Island, Linen Closet, Open Floorplan, Pantry, Primary Downstairs, Shower/Tub Combo, Soaking Tub, Solid Surface Counters, Stone Counters, Tile Shower, Vaulted Ceiling(s), Walk-In Closet(s)
Heating Forced Air, Natural Gas
Cooling Central Air
Fireplaces Type Family Room, Gas, Insert, Primary Bedroom
Fireplace Yes
Window Features Double Pane Windows,Skylight(s),Vinyl Frames
Exterior
Exterior Feature Deck, Patio
Parking Features Attached
Garage Spaces 2.0
Roof Type Composition
Total Parking Spaces 2
Garage Yes
Building
Lot Description Corner Lot, Fenced, Garden, Landscaped, Sloped, Sprinkler Timer(s), Sprinklers In Front, Sprinklers In Rear
Foundation Stemwall
Water Public
Architectural Style Northwest
Level or Stories Two
Structure Type Frame
New Construction No
Schools
High Schools Summit High
Others
Senior Community No
Tax ID 194603
Security Features Carbon Monoxide Detector(s),Smoke Detector(s)
Acceptable Financing Cash, Conventional
Listing Terms Cash, Conventional
Special Listing Condition Standard
Read Less
Want to know what your home might be worth? Contact us for a FREE valuation!

Our team is ready to help you sell your home for the highest possible price ASAP







